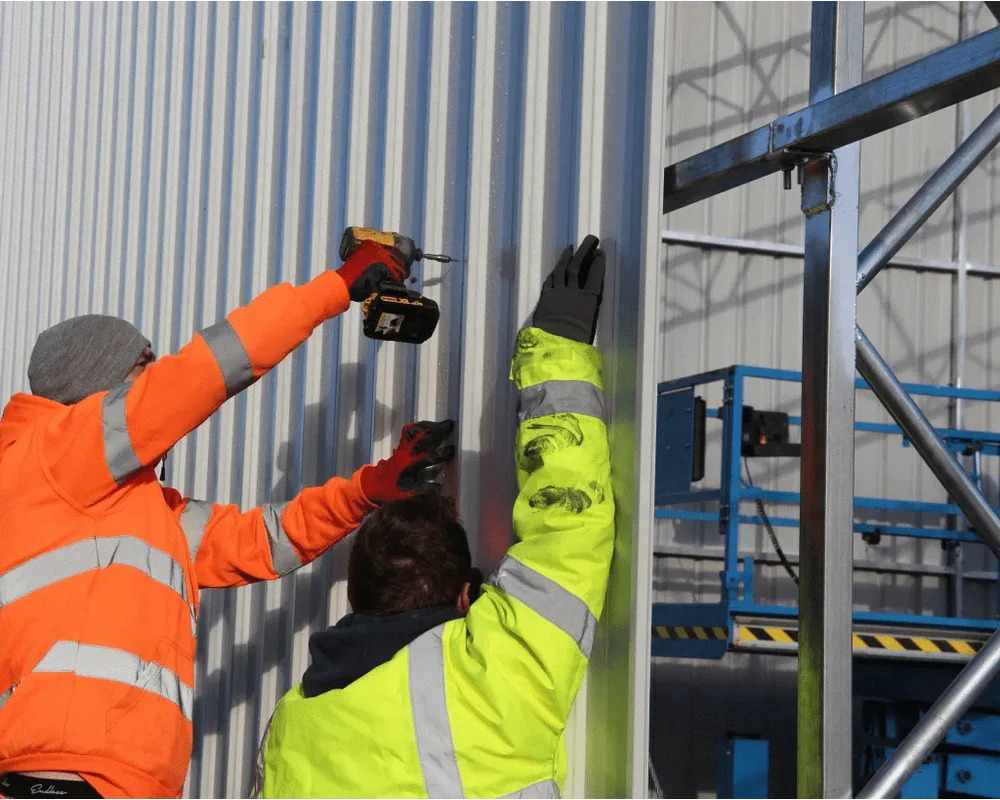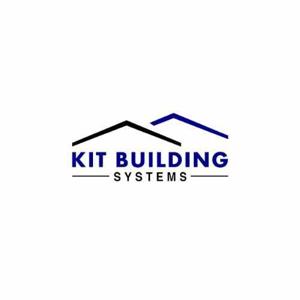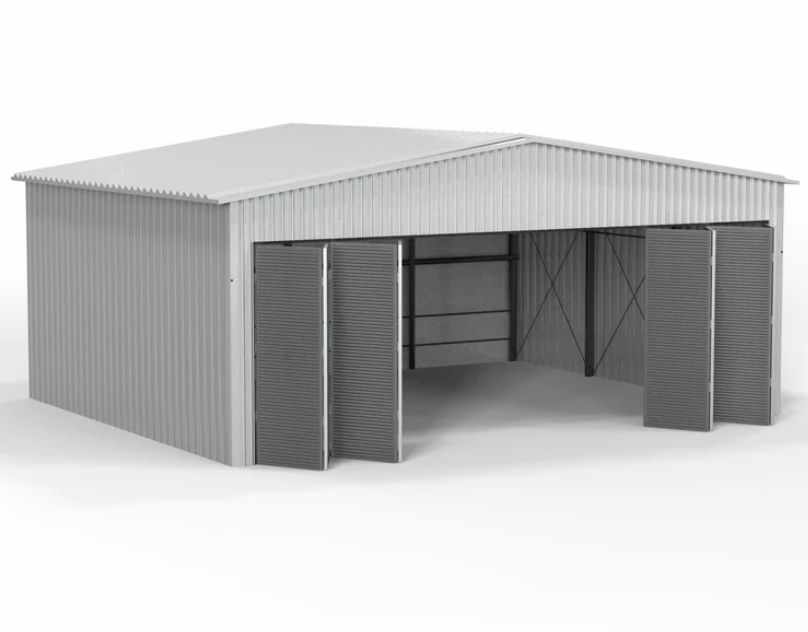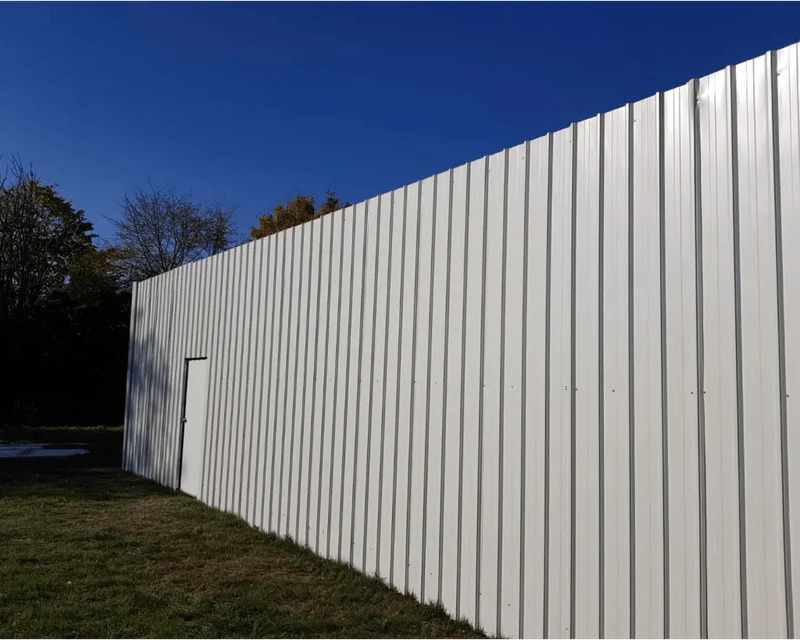
In today’s fast-paced industrial environment, the ability to adapt and reconfigure storage space is more crucial than ever. As supply chains evolve and businesses scale, warehouse partition solutions are emerging as a practical, flexible way to maximise existing space—without the need for costly expansions.
At Kit Buildings Systems, we’re at the forefront of designing and manufacturing warehouse partition walls and industrial partitions that empower businesses to respond to changing demands efficiently. Whether you need to separate inventory, isolate machinery, or create a secure office within your warehouse, modular partition walls are the future of dynamic storage design.
Here’s why.
1. Modular Design Meets Modern Demand
The key to flexible storage is adaptability—and warehouse partition systems deliver exactly that. Built using pre-engineered panels, frames, and hardware, these walls can be quickly installed, repositioned, or removed as needed.
Benefits of modular warehouse partitions:
Fast installation with minimal disruption
Scalable for growing operations
Reconfigurable as workflows change
Cost-effective compared to permanent walls
Rather than being locked into a static layout, your business can evolve its workspace with confidence.
2. Optimise Every Square Foot of Your Facility
Every inch of your warehouse counts. Warehouse partition walls help you divide large open spaces into defined zones for storage, packing, production, offices, or controlled environments.
Use warehouse partitions to:
Create separate storage areas by product type
Enhance inventory control and access
Improve organisation and cleanliness
Prevent cross-contamination or material mixing
By zoning effectively, you maximise efficiency without expanding your footprint.
3. Improved Safety and Compliance
Many businesses use industrial partition walls to separate hazardous operations, noisy machinery, or temperature-sensitive processes. This isn’t just smart—it’s essential for compliance with workplace safety standards.
How warehouse partitions help with compliance:
Isolate forklifts or machinery from pedestrian walkways
Create designated fire-rated storage areas
Control access to high-risk or restricted zones
Comply with HSE guidelines for workspace division
Our warehouse partitions can be designed to meet fire resistance, acoustic insulation, or hygiene specifications, depending on your sector and needs.
4. Enhance Workflow with Purposeful Layouts
When storage, operations, and staff are efficiently zoned, productivity increases. Warehouse partition walls allow you to create a layout that supports the natural flow of goods and people within your facility.
Example layout improvements:
Separate inbound/outbound logistics
Designate a picking/packing area
Build enclosed offices or meeting rooms
Add a secure cage for valuable or sensitive inventory
This logical structure reduces delays, limits errors, and boosts overall throughput.
5. Durability That Stands Up to Industry Demands
We manufacture our industrial partition walls using high-grade steel, aluminium, and composite materials to ensure long-lasting performance—even in the most demanding environments.
Key features:
Resistance to impact, corrosion, and fire
Easy to clean and maintain
Load-bearing capabilities (optional)
Smooth finishes that suit food, pharma, and tech sectors
Whether in a logistics hub, manufacturing plant, or food processing site, our partitions are built to endure.
6. Tailored to Your Building and Budget
At Kit Buildings Systems, every warehouse partition solution is custom-built to your layout, storage needs, and budget. We work closely with you to ensure a smooth process—from concept and design to installation.
Our service includes:
Site assessments and layout planning
Custom panel sizes and finishes
Options for insulated, glazed, or mesh sections
Integrated doors, windows, and access controls
This isn’t a one-size-fits-all product—it’s a fully tailored solution for your business.
7. Future-Proof Your Facility
In a changing market, flexibility is power. With modular warehouse partition systems, you can adapt to new product lines, workflow changes, or expansion needs without starting from scratch.
Examples of future-proofing benefits:
Temporary partitions for seasonal stock
Convert storage space into offices or vice versa
Relocate walls during warehouse reconfiguration
Minimise downtime during operational changes
It’s not just a wall—it’s a strategic asset for long-term adaptability.
Why Choose Kit Buildings Systems?
We are a trusted UK manufacturer of premium steel buildings and interior infrastructure, including advanced warehouse partition solutions. Our team delivers:
Custom design and planning support
Durable, UK-made partition systems
Expert installation and nationwide delivery
Ongoing customer support for reconfiguration or expansion
With our help, your warehouse will become safer, smarter, and more responsive to your business needs.
Final Thoughts: Flexible Storage Starts with Smart Design
If your business needs more from its existing warehouse—without costly construction—warehouse partitions are the answer. They offer modular flexibility, durability, and compliance for today’s storage challenges and tomorrow’s demands.
Get in touch with Kit Buildings Systems today to explore a warehouse partition solution designed around you.



Write a comment ...